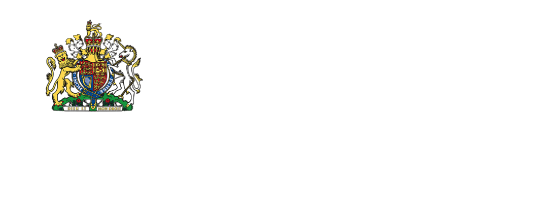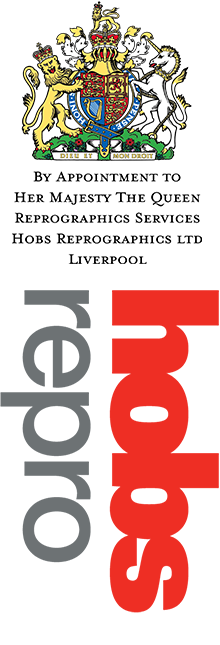Fast, affordable 2D to 3D conversions, concept to 3D Model Design, 3D Image Rendering, File Optimisation for 3D Printing and Product Design.
Let us help you create the perfect 3D design.
Our advanced 3D design team have years of architectural 2D/3D CAD experience and an extensive knowledge of engineering and manufacturing. Using data from existing 2D plans, we deliver 3D computer models of buildings to assist you in the BIM process, most commonly as a Revit model.
Our 3D modelling team will collaborate with you to ensure suitable levels of detail are modelled. Following confirmation of the BIM Specification, our Revit modelling team would recreate the physical environment in 3D space, creating an Autodesk Revit model.
Our services include:
- Concept to 3D Model Design
- Fast, affordable 2D-3D conversions
- 3D Image Rendering
- File Optimisation for 3D Printing
- BIM Solutions
- Product Design
Contact either our Hobs 3D London or Hobs 3D Manchester today for more information, and see what Hobs can do for you!
Also See:
- 3D Printing Service
- Architectural Model Making
- Team Tender (Bid Support Services)
- Animations
- Virtual Reality

