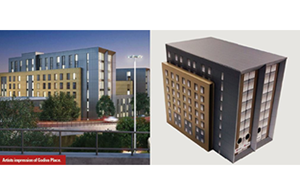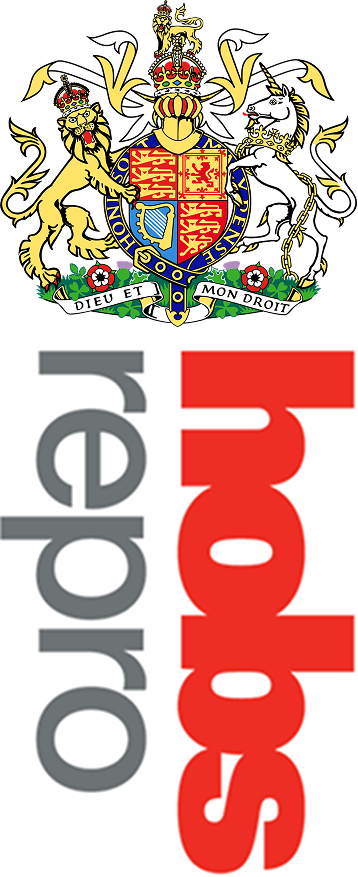Bid box mirrors architects vision

Challenge
Regents Godiva Limited were planning to build 800 student flats at Godiva Place in Coventry. Getting planning application approval required a building that would complement and enhance the surrounding areas, so the approved design had some quirky features and unusual construction methods.
Kier Group is a leading property, residential, construction and services group. They were bidding to be the main contractor for this project, so wanted to demonstrate that they completely understood the build of this intricate design and the complexity of the site, including demolishing a dis-used factory.
The planning statement for the project says: “The proposed development will be of high quality design that will integrate with and enrich the emerging architecture of this part of the city, and also contribute to its distinctive diversity of building forms, styles and types of the surrounding area.”
Kier asked Hobs to create a submission box to reflect this statement and that would demonstrate they understood the Architects design and Regents Godiva’s plans to transform this area of Coventry. Kier also wanted to show that they understood that accommodation is a major factor for potential students, and that these flats would match the quality of Coventry University as one of the UK’s top universities.
Key Challenges
- Demonstrate understanding of the building design
- Distinct building shape with a recessed window
Solution
Hobs proposed a bespoke presentation bid box that would reflect the intricate design elements of the building to align the bid submission to the client’s plans. Specifically, the box design would include a protruding side-section on the façade of the main wall and a recessed feature window design on the end wall. The outside of the box would be printed to be consistent with the architect’s impression and the client’s vision.
The bid box would house all the required elements of the submission. The Commercial and Technical submission would be housed inside a custom-printed folder in the main box, and the executive summary would be housed in the left-hand side section. The spines of the folders would be printed to form the windows of the building when inside the box; they would also sit within a 45 degree recess to reflect the building design.
Once approved the bid box was made out of 5mm Forex board to give it stability and was wrapped with the same artwork as the CGI’s.
Result
If you compare the architect’s impression and the submitted bid box the similarity is very apparent.
“The whole team were thrilled with the presentation box for our tender submission. The Hobs design team interpreted our design brief perfectly, creating a finished product that looked striking and encompassed all elements of our submission. Our client was equally impressed – they even took photos of the box and sent them to their own design team!” Ruth Robinson, Kier
